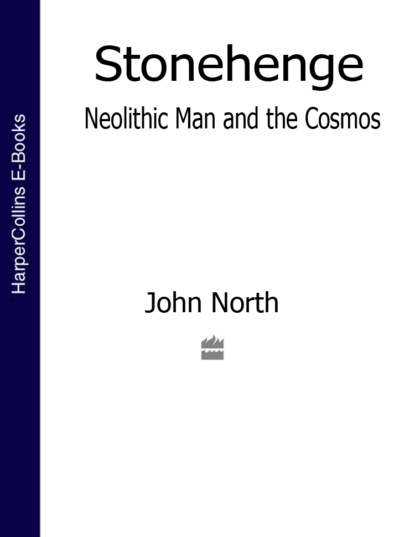По всем вопросам обращайтесь на: info@litportal.ru
(©) 2003-2025.
✖
Stonehenge: Neolithic Man and the Cosmos
Настройки чтения
Размер шрифта
Высота строк
Поля
Fig. 4 A star map for the year 3000 BC with the names of the brightest stars then visible from Wessex. (#ulink_36bd5951-5913-5457-8619-4af6c9d13f52)
Fig. 5 Earth-covered long barrows near Stonehenge. (#ulink_ceb62ba1-a4e4-549f-9b6e-2772e2047530)
Fig. 6 Four different examples of taper in long barrows. (#ulink_ce8ba3ff-daca-5514-87d4-08f967d7474b)
Fig. 7 A general plan of the Fussell’s Lodge long barrow, drawn by P. J. Ashbee. (#ulink_50bc9dcf-020d-5018-bb7b-e12c4369535c)
Fig. 8 Details of the preceding figure. (#ulink_9d66d7dd-4293-5ea4-b069-97ea1425d0cf)
Fig. 9 The Fussell’s Lodge long barrow, viewed from the north. (#ulink_0adb311e-a455-5271-8ef6-a5feb002c133)
Fig. 10 A general plan of the long barrow at Wayland’s Smithy (after R. J. C. Atkinson). (#ulink_d2ae9f89-cd1a-5118-9110-94a4a92254bc)
Fig. 11 The central area of Wayland’s Smithy, phase I. (#ulink_ffa2614e-7ee7-58b2-a979-57096a34221e)
Fig. 12 Alternative ways of viewing at right angles. (#ulink_da851d40-f55e-5408-b0be-96eb99bc0284)
Fig. 13 The long barrow, Wayland’s Smithy II. (#ulink_4bbb2ada-441e-590b-886f-2f07595b45e0)
Fig. 14 Lines of sight from the eastern ditch over the crossing in the burial chamber at Wayland’s Smithy. (#ulink_9bccf35a-7aa2-5da1-a954-dd3f4cea31b5)
Fig. 15 Three potential solutions for the viewing of stars across the Wayland’s Smithy long mound. (#ulink_810a443a-17a8-51b0-9e33-2273b92a6cab)
Fig. 16 The stone mortuary chamber of Wayland’s Smithy II. (#ulink_d198fe47-3fb9-5630-ba2b-e4f662b35db1)
Fig. 17 The central area of the next figure. (#ulink_28b8b40b-d812-54db-adbd-c7605a1ccb48)
Fig. 18 A general view of the planning of the mortuary house and its ditches at Wayland’s Smithy. (#ulink_a295d917-5c64-5947-bcac-1a7c6d7618eb)
Fig. 19 A detail of the previous figure, showing the shape of the shallow pitched roof of the earliest mortuary house at Wayland’s Smithy. (#ulink_a3e547c6-5c55-5360-9374-2d4fc558f9a8)
Fig. 20 Two possible forms of roof for the Fussell’s Lodge mortuary house. (#ulink_ad5c2b2b-1e84-5dbd-baef-21b6111c2166)
Fig. 21 Potential right angles in the forms of the barrows at Fussell’s Lodge and Wayland’s Smithy. (#ulink_4b5a949a-b13a-54e4-aeb4-9cee19d13b58)
Fig. 22 A cross-section of the ditches at Fussell’s Lodge. (#ulink_b67e11ff-a00d-513f-be2d-0b59ea069d89)
Fig. 23 Plan of the Horslip long barrow. (#ulink_6ec3f4df-5acb-5d98-8cf7-ee4dd0b7c117)
Fig. 24 Sections of the ditches at the Horslip long barrow. (#ulink_c69256fa-eaa0-5000-ac53-c7818adb31cd)
Fig. 25 Sections of the West Kennet long barrow (as drawn by Stuart Piggott). (#litres_trial_promo)
Fig. 26 Outline plan of the West Kennet long barrow and ditches. (#ulink_8ca8362e-e6fe-551a-9918-fb9608e1bd96)
Fig. 27 The five chambers at the eastern end of the West Kennet barrow, with surviving blocking stones in position. (#ulink_babdce24-677b-5eea-8528-09ae5065bb75)
Fig. 28 The West Kennet chambers with blocking stones removed. (#ulink_d34eb058-3952-5dfa-9a69-fe0a933ba574)
Fig. 29 Construction lines abstracted from the previous figure, defined by the faces of stones. (#ulink_5c45e277-44bb-548b-8ea8-8cc634571fa7)
Fig. 30 Suggested profile of the original West Kennet long barrow, looking across it from the south. (#ulink_7988b36e-a81b-5a25-bef9-ba6d814bf495)
Fig. 31 Section of the northern ditch of the West Kennet Long Barrow. (#ulink_88f054fd-e08e-56c2-878f-67953ed5e225)
Fig. 32 Years at which the two stars Sirius and Arcturus could have been seen at right angles to the various sections of the West Kennet barrow, plotted against altitude. (#ulink_0d95e687-d4b8-5064-8d4d-1df0349b55e2)
Fig. 33 A supplement to Fig. 32, with the graphs for Rigel and Vega. (#ulink_21805d5f-c6e6-5844-ac75-5d1008ffe2fd)
Fig. 34 The internal structure of Silbury Hill. (#ulink_4d1dceb8-af31-595d-a2c7-f6495d480fe9)
Fig. 35 The overall structure of the Beckhampton Road long barrow, as indicated by the ditches, the approximate edges of the mound, and selected rows of stake holes. (#ulink_8e2cd48f-8c9a-5b1b-839e-2bfcf84d9ee0)
Fig. 36 The overall plan of the South Street barrow. (#ulink_f09d63c8-5b0a-52e8-876f-f428daed1fb9)
Fig. 37 The dating of the South Street barrow, with graphs for Sirius, Vega, Regulus and Bellatrix. (#ulink_214fe82f-7a44-585c-8d39-9f79cfb9209d)
Fig. 38 Important sections of the ditches at barrows 1 and 2 at Giants’ Hills, Skendleby. (#ulink_a474c9e0-9e2f-5b8a-b468-28e194911054)
Fig. 39 Outline of the Skendleby 1 long barrow. (#ulink_f6cb2c35-3ec8-5967-9cdc-ff3f4deb4391)
Fig. 40 Outline of the Skendleby 2 long barrow. (#ulink_1af62872-f102-5cbb-8e4a-18ba3d231b06)
Fig. 41 Plan of the area around the façade of the Skendleby 2 long barrow. (#ulink_12510215-cb11-569e-ad13-b6e5b354f216)
Fig. 42 The front ditch and (original) rear ditch of the long barrow Skendleby 2A. (#ulink_795cc65b-47d3-5cf7-862a-99b9a4352cb0)
Fig. 43 Outlines of the ditches surrounding the long barrow at Barrows Hills, Radley. (#ulink_35597d30-01d4-5b9c-8deb-48f371dcd898)
Fig. 44 Potential geometrical construction lines for the entire original system of ditch and mound at Radley. (#ulink_fef0f5bf-a14c-5777-9a8d-9a33727f8ad9)
Fig. 45 The probable overall shape of the Radley mound, in idealized form. (#ulink_78c82f1c-6693-56d7-ab6b-075839a54139)
Fig. 46 The mound area and inner ditches of the Radley long barrow, in the form of a parallelogram. (#ulink_57953086-9e28-555c-bffa-fbff5e022697)
Fig. 47 The Grendon square barrow with potential lines of sight and possible construction lines. (#ulink_e0ce928f-7790-5e11-83a3-359a42abad49)
Fig. 48 The two Grendon ring ditches surrounding the earlier square barrow. (#ulink_77fc90a7-ecc8-5e47-bd10-437bdca894ca)
Fig. 49 General plan of the dry-stone walls of the Hazleton North cairn (after Alan Saville). (#ulink_f332357c-340a-51e2-adef-70450699fd4d)
Fig. 50 A detail of Fig. 52. (#ulink_626786c8-4ede-5a73-ae71-061d96263e42)
Fig. 51 The stake holes and post holes under the Hazleton North cairn. (#ulink_ec06fe5d-8eae-54ec-b3fa-478bb3d04fc8)
Fig. 52 The proposed cell structure of the Hazleton North mound, with construction lines. (#ulink_1bbb7a2d-f1bb-524b-b45f-8690ae679c6f)
Fig. 53 The probable overall shape of Hazleton North. (#ulink_fb0c6492-302a-5890-ba62-829ad74a0606)





